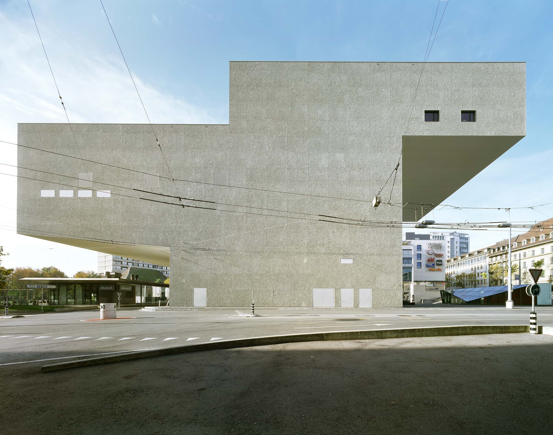
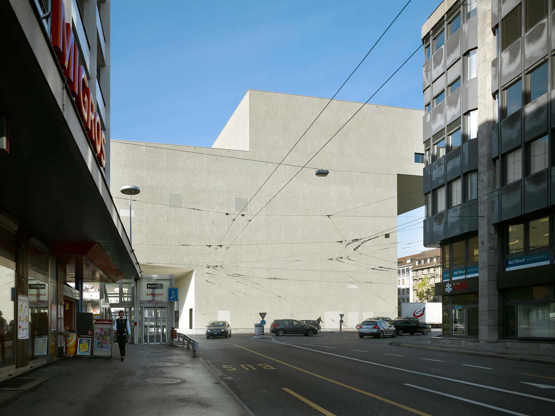
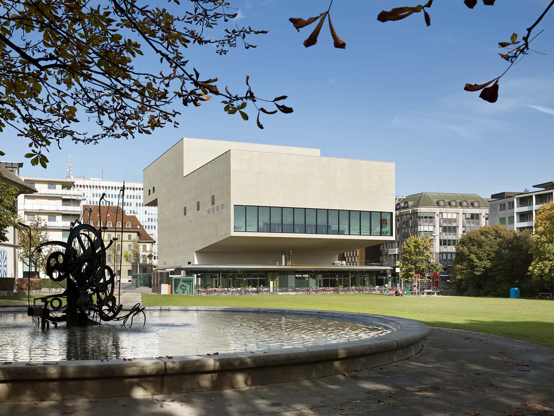
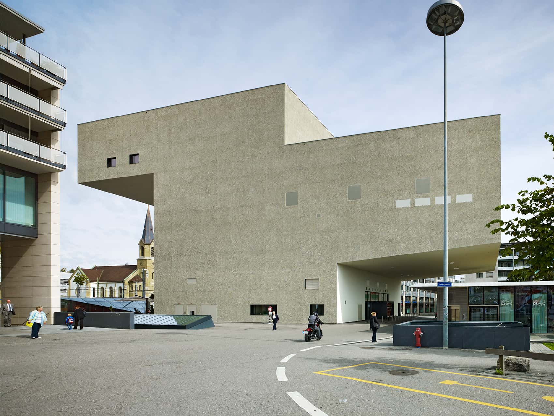
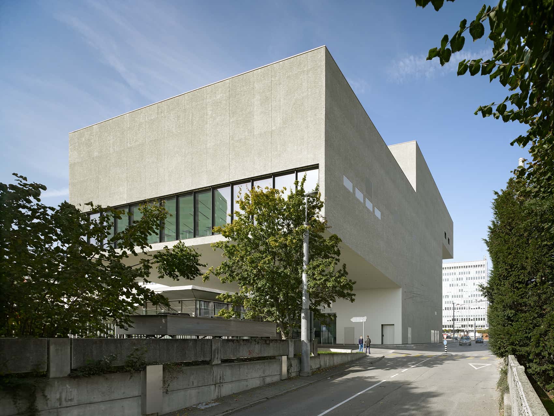
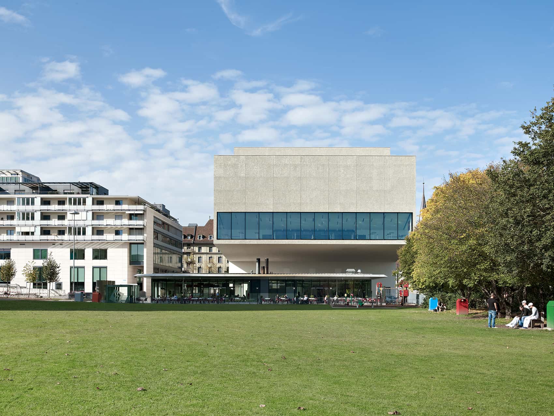
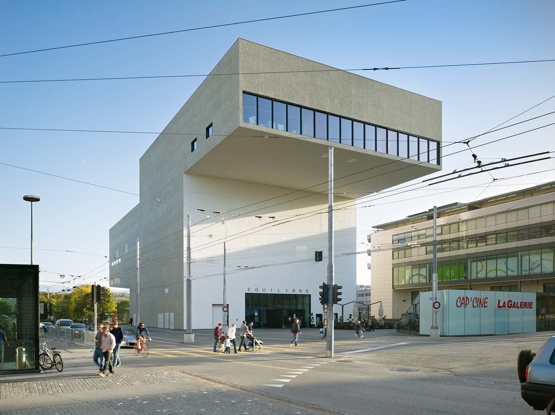
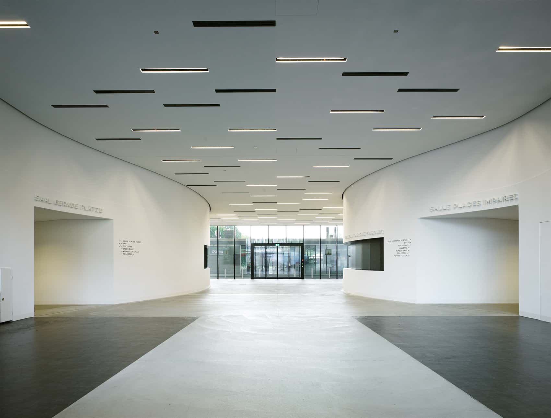
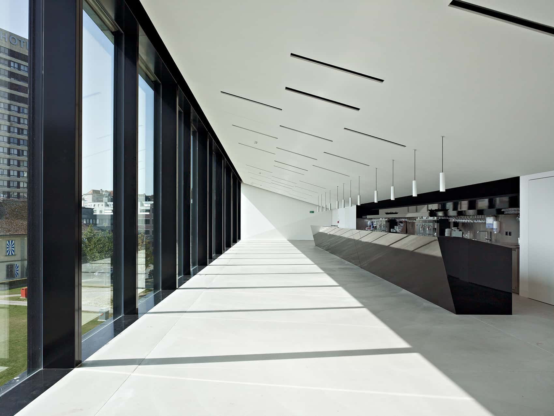
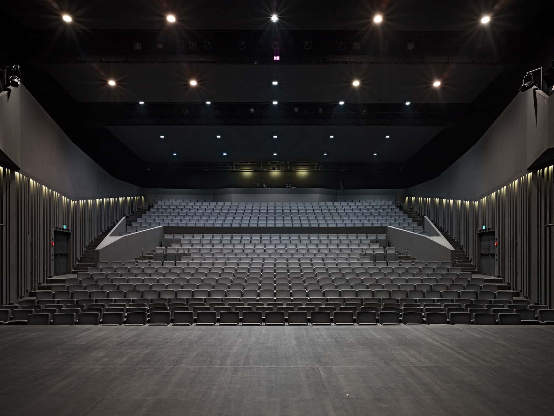
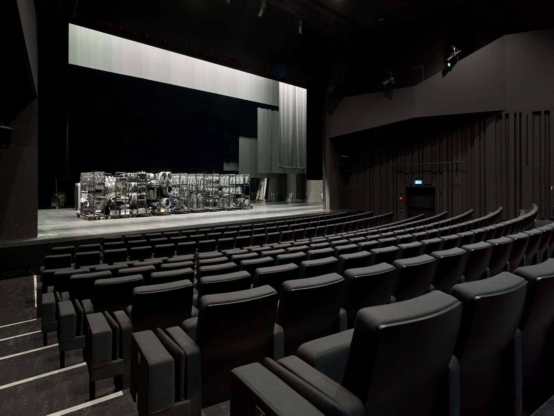
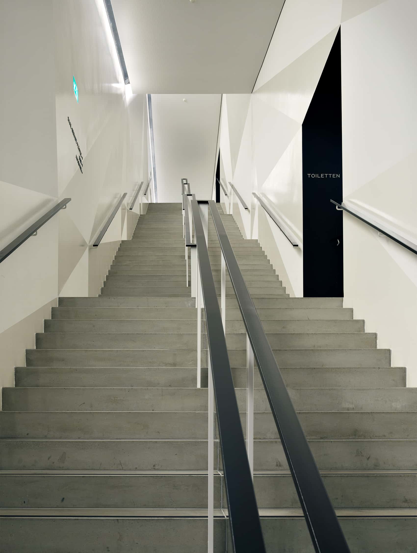
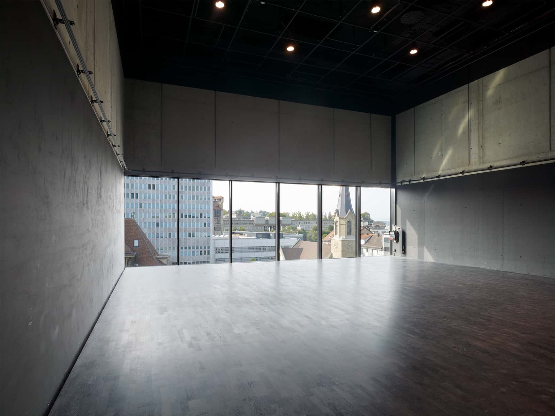
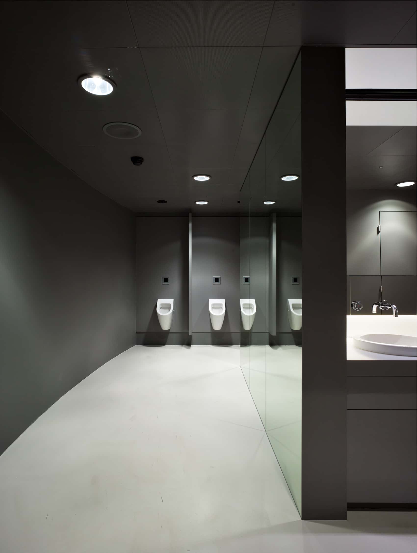
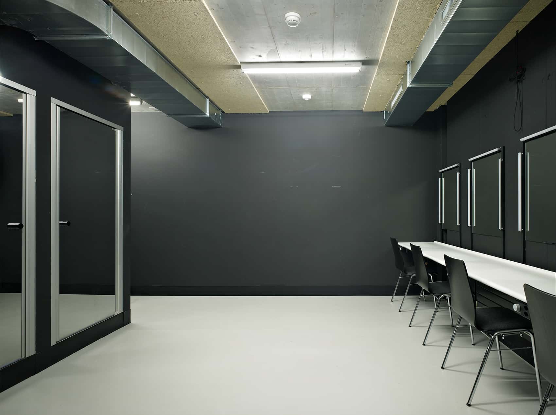
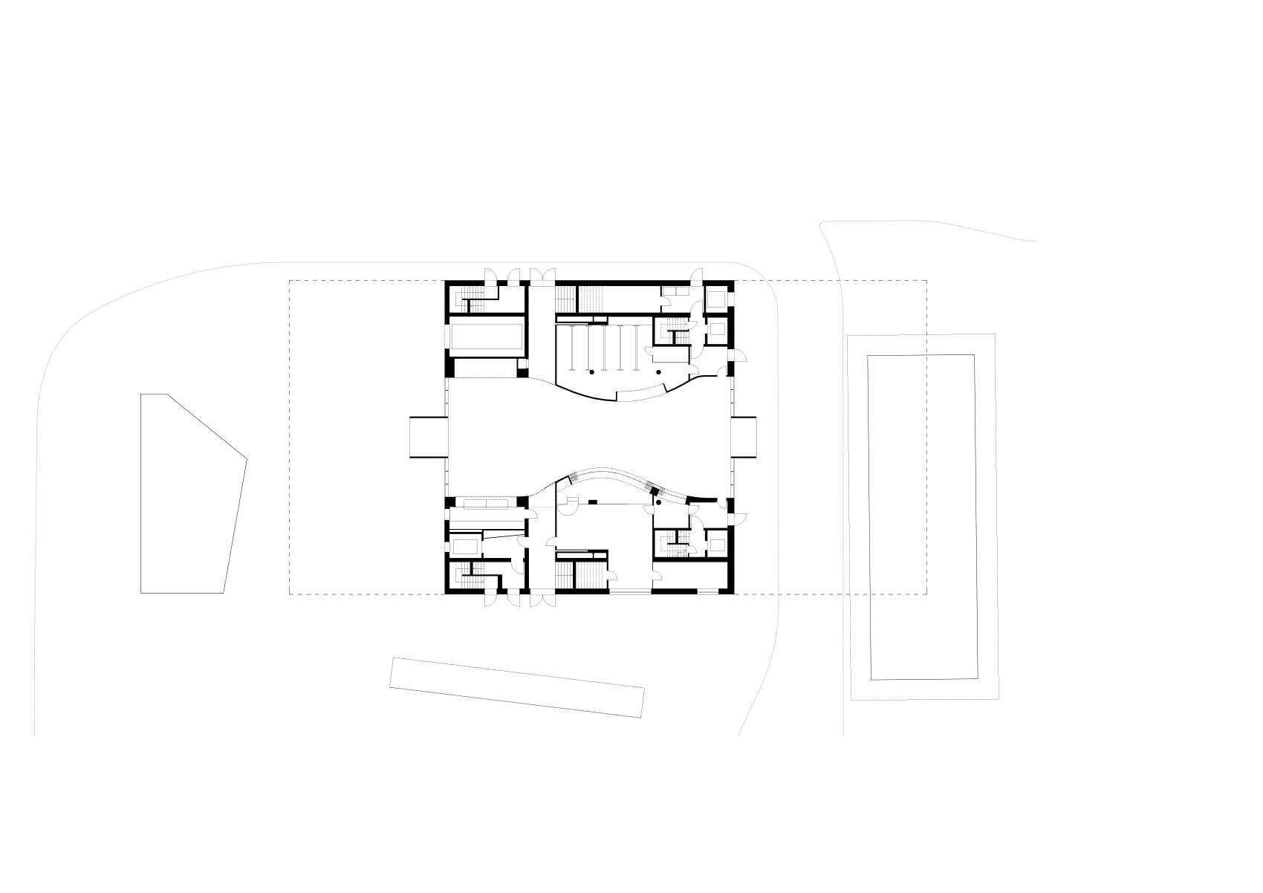
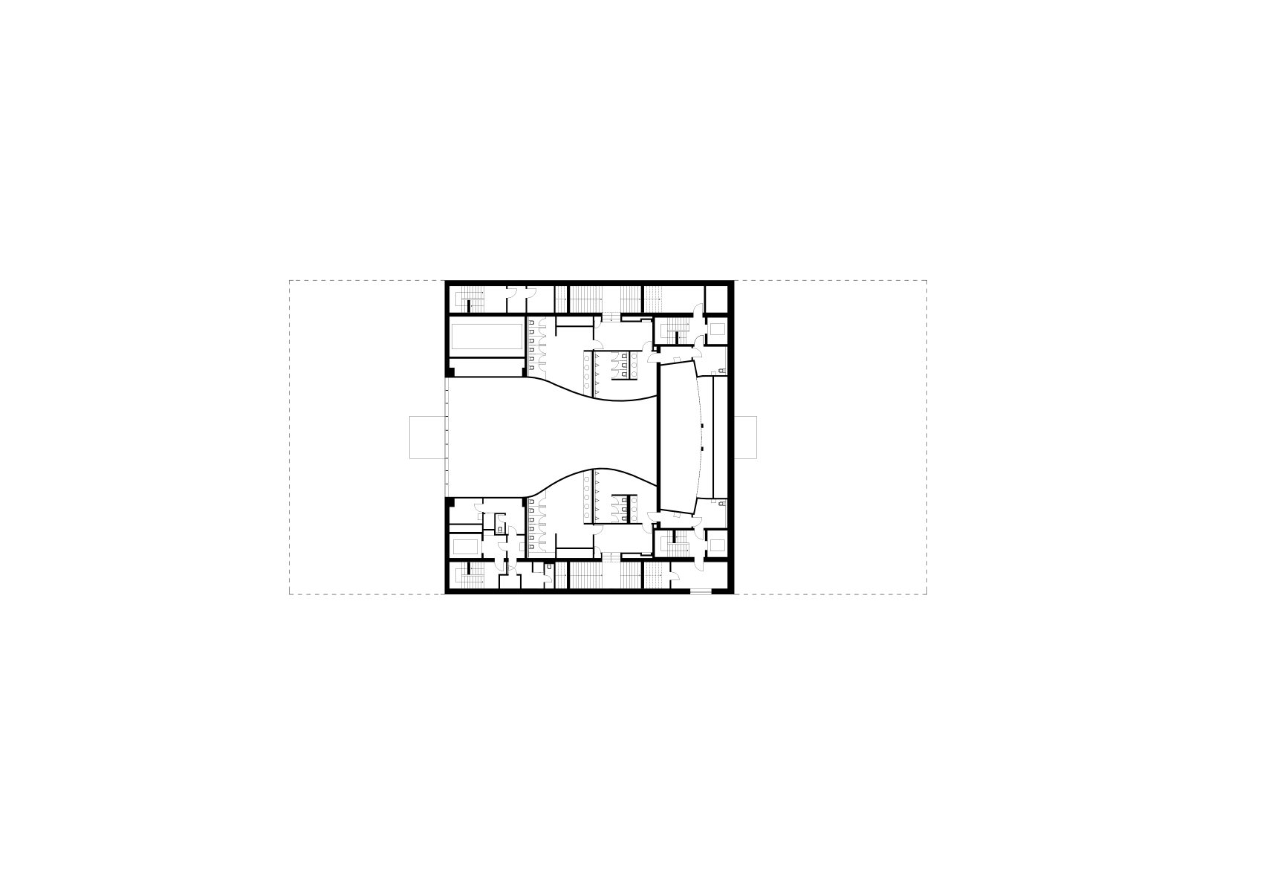
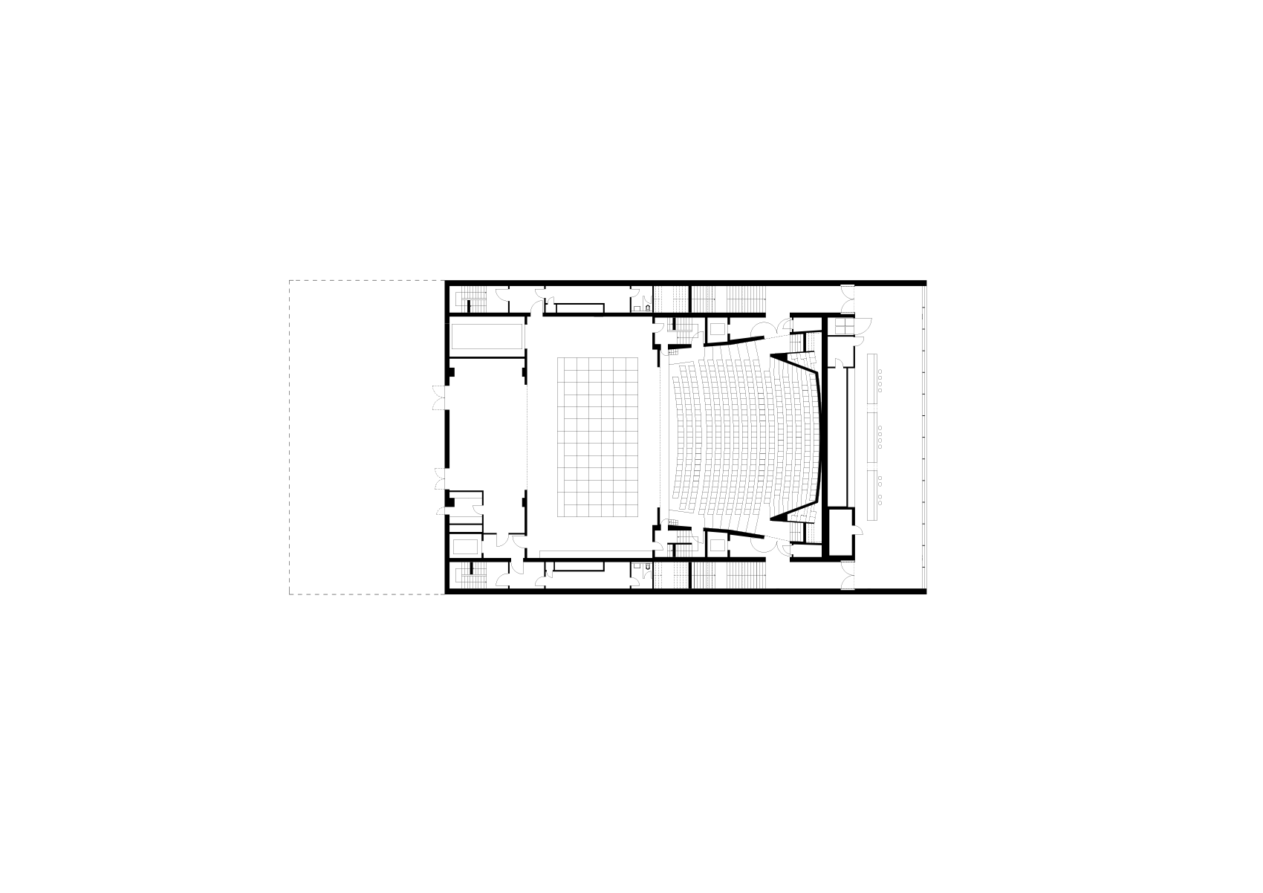
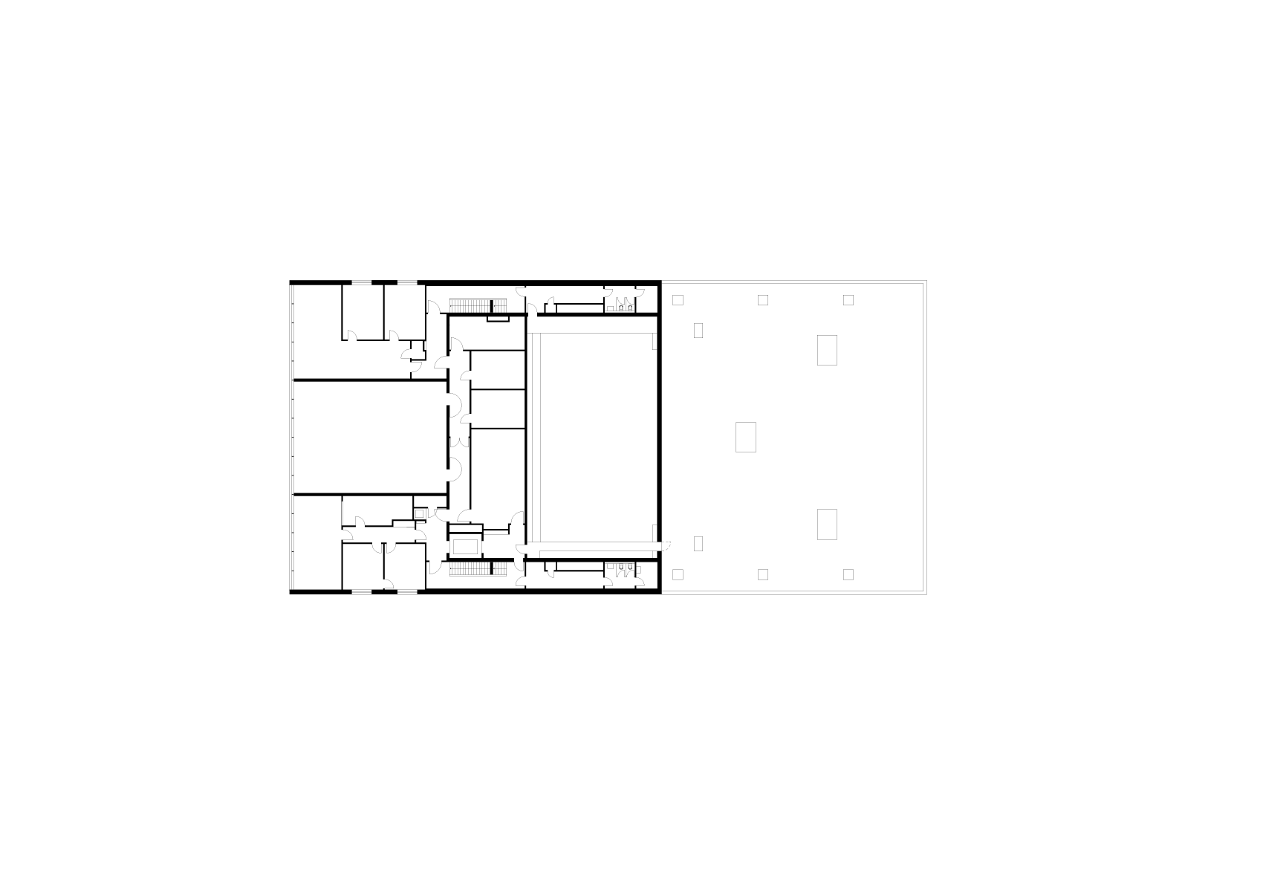
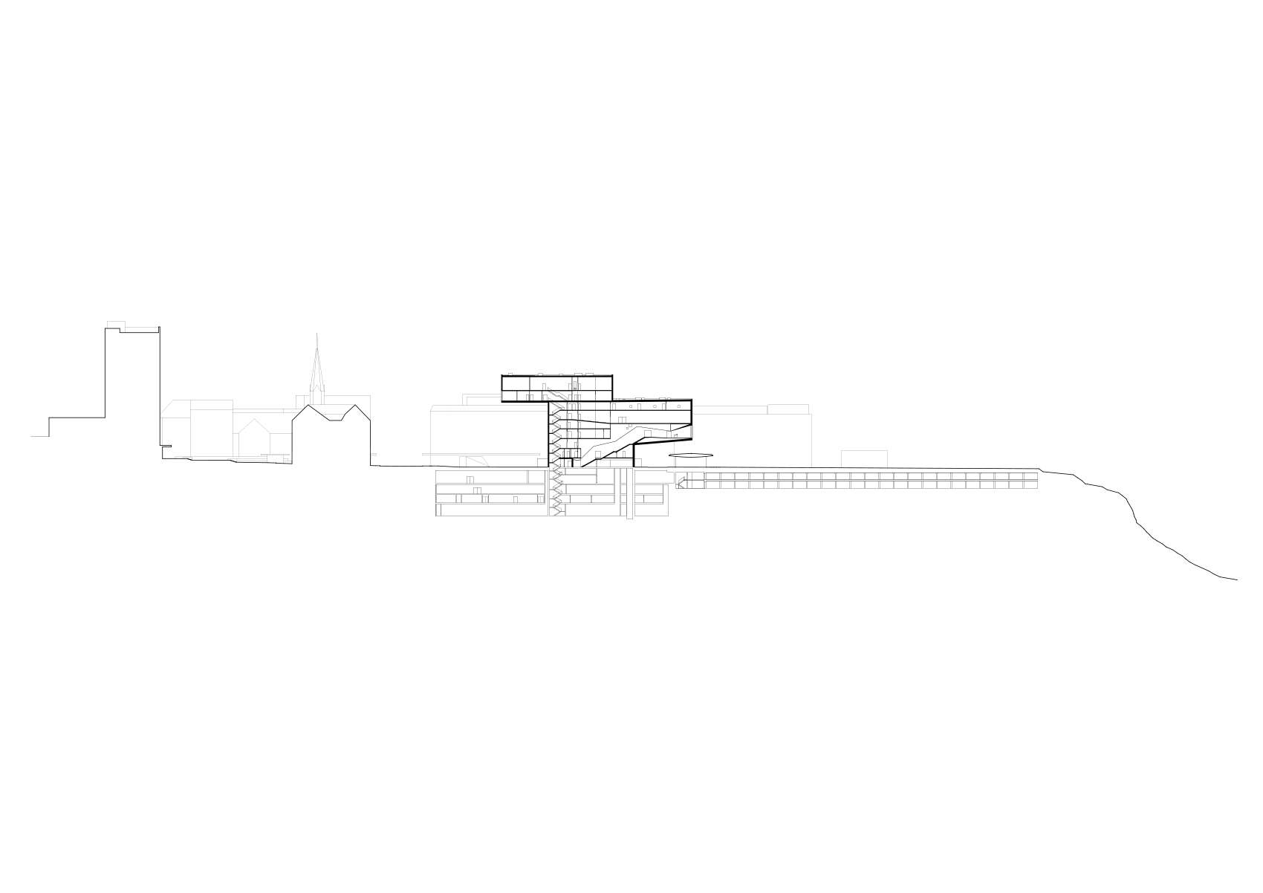
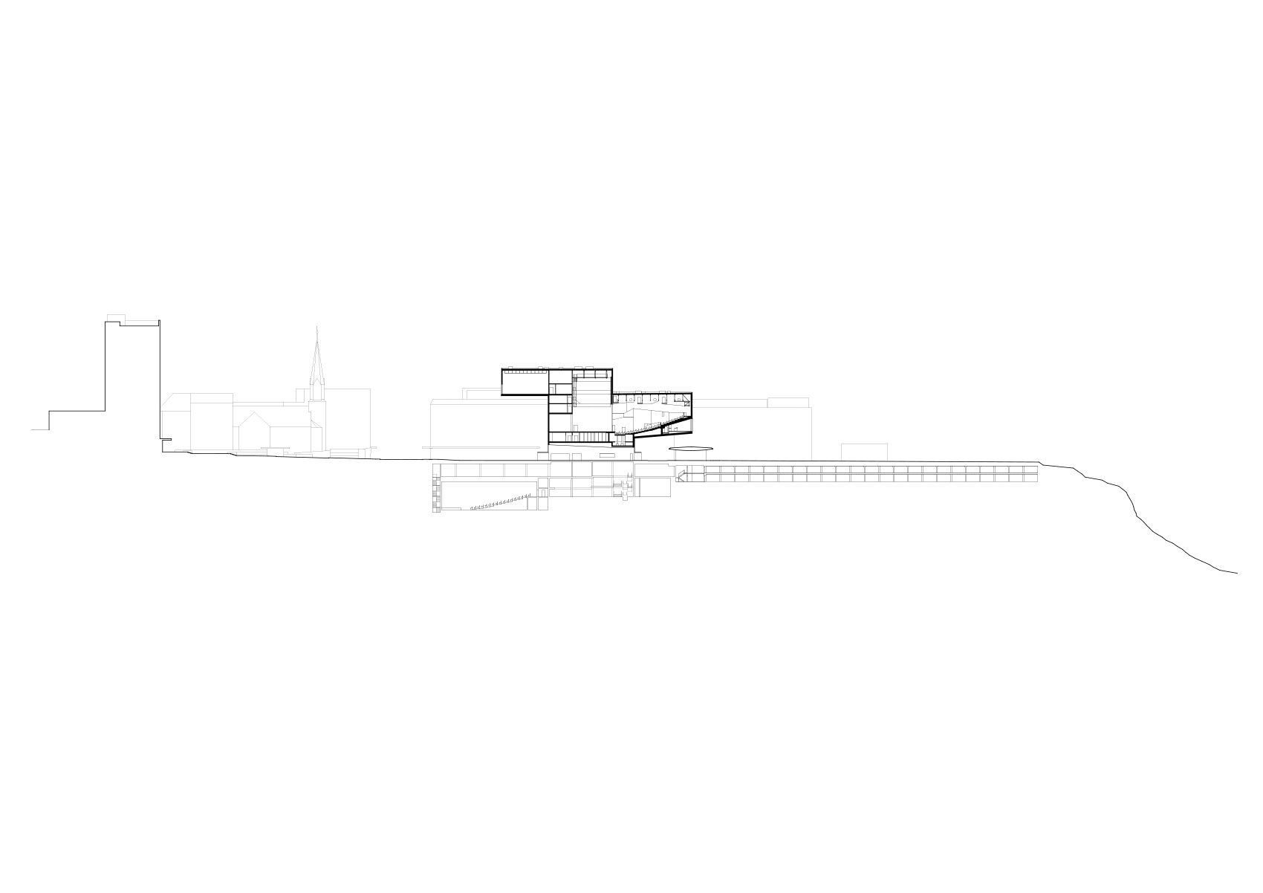
©Ruedi Walti, Basel
©Rolf Siegenthaler, Bern
Ramond Aeberli, Dorette Baumann, Roman Brantschen, Bruce A. Buckingham, Jean-Pierre Dürig, Judith Dürr, Michel Gübeli, Isabelle Kaufmann, Caspar Kemper, Simon Kempf, Kornelius Kohlmeyer, Gasung Lim, Khai Ly, Verena Nelles, Valentina Patrono, Philippe Rämi, Silvia Radinsky, Benedikt Ramser, Josep Ribes Alcaina, Ludmilla Thomann, Simone Trottmann, Marisa Vita, Piet Wolf
Project.
Théâtre Équilibre contains a 700-seat auditorium, a rehearsal stage, a foyer and ancillary areas, as well as a restaurant and a bar. It is constructed above an existing underground cinema, which defines the structural constraints of the site. The project creates a cultural landmark that connects the urban fabric with the adjacent park.
Architecture.
The footprint of the building is reduced to a minimum in order to maximize public space on Place Jean-Tinguely. Two large cantilevered volumes articulate the form while sheltering public squares: towards the city they accommodate rehearsal rooms and administration, while towards the park they contain the auditorium and a bar. The ground floor houses the foyer, which opens through large glazed surfaces to the squares on both sides. While the narrow façades establish visual connections with city and landscape, the longitudinal elevations remain largely closed.
Structure.
The cantilevers are supported by large portal frames in reinforced concrete and steel, braced laterally and anchored to the stage tower. Circulation routes for visitors are integrated into the depth of the structural frames. Spanning trusses over the auditorium and stage tower enable the distinctive building form and underscore its sculptural presence and iconic expression.
Architecture / Design Firm:
Dürig AG, Zurich; Ramond Aeberli, Dorette Baumann, Roman Brantschen, Bruce A. Buckingham, Jean-Pierre Dürig, Judith Dürr, Michel Gübeli, Isabelle Kaufmann, Caspar Kemper, Simon Kempf, Kornelius Kohlmeyer, Gasung Lim, Khai Ly, Verena Nelles, Valentina Patrono, Philippe Rämi, Silvia Radinsky, Benedikt Ramser, Josep Ribes Alcaina, Ludmilla Thomann, Simone Trottmann, Marisa Vita, Piet Wolf
Planning Team:
Quantity surveillance and site supervision:
Page Architectes SA, Freiburg
HVAC engineers:
Sacao SA, Givisiez; ARGE Josef Piller and Pierre Chuard, Fribourg
Structural engineer:
CSD Ingénieurs, Fribourg, ARGE Brasey and Tremblet, Fribourg and Geneva
Building physics
Estia SA, Lausanne
Acoustics:
BAKUS GmbH, Zurich
Acoustics theater:
Xu-Acoustique. Paris (France)
Stage equipment:
Hans-Jürg Huber, Horgen; Walter Köttke, Bayreuth (Germany); Vadas Conception lumière, La Chaux-de-Fonds
Lighting planner:
Amstein & Walthert AG
Security planning:
Hautle Anderegg & Partner AG
Fire protection:
JOMOS Rauchschutz AG, Solothurn
Signage:
Wapico AG, Bern