

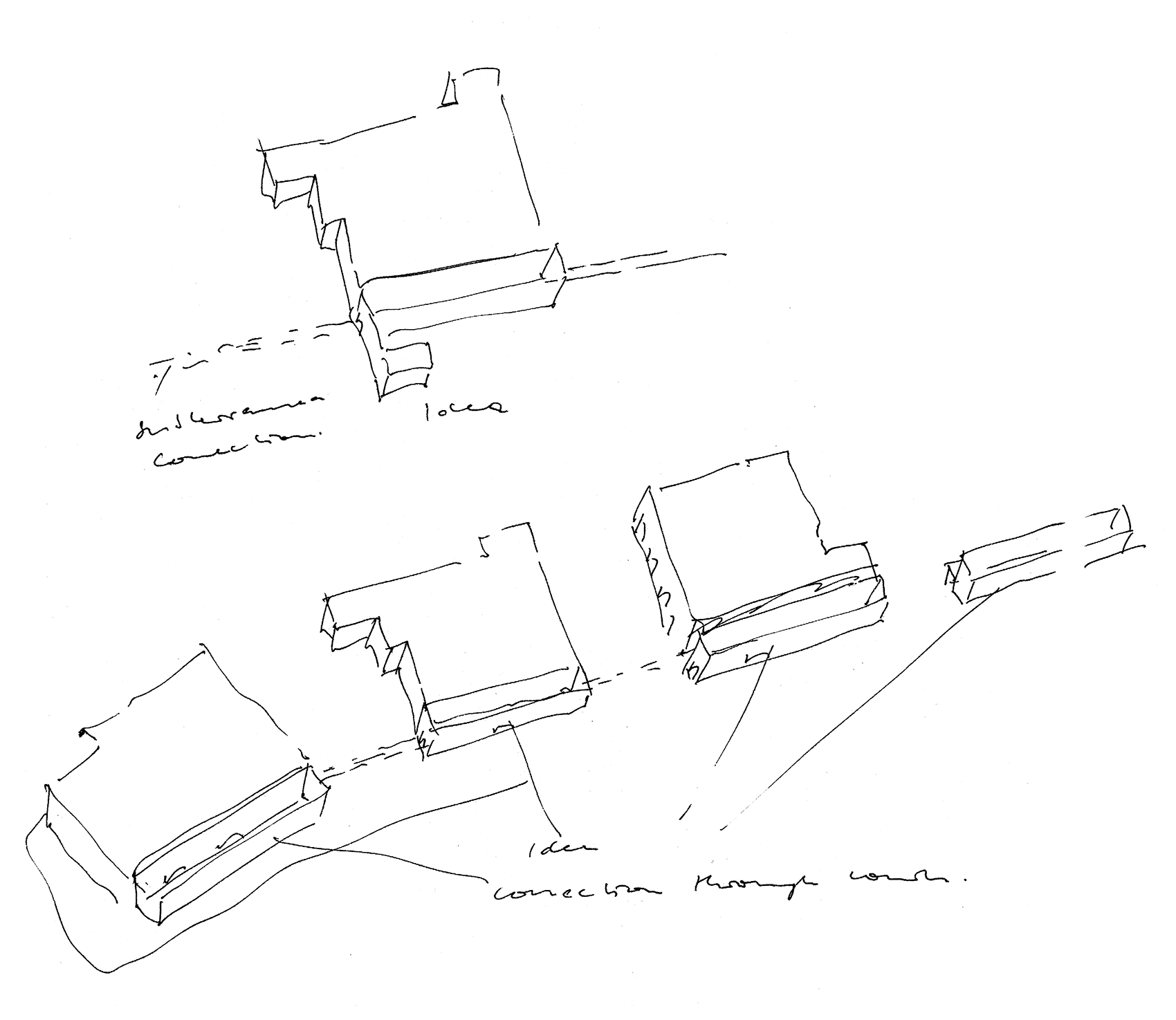



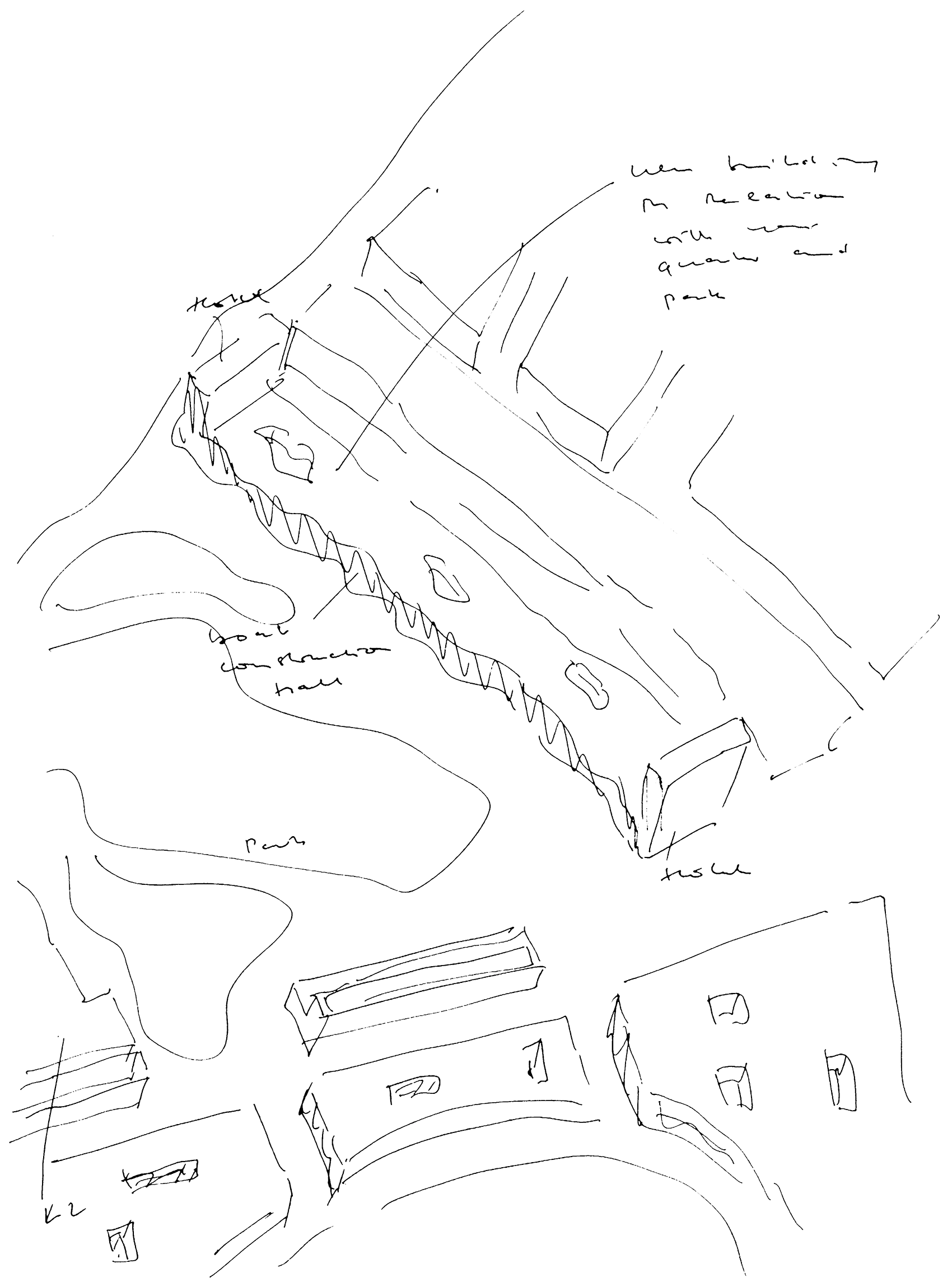


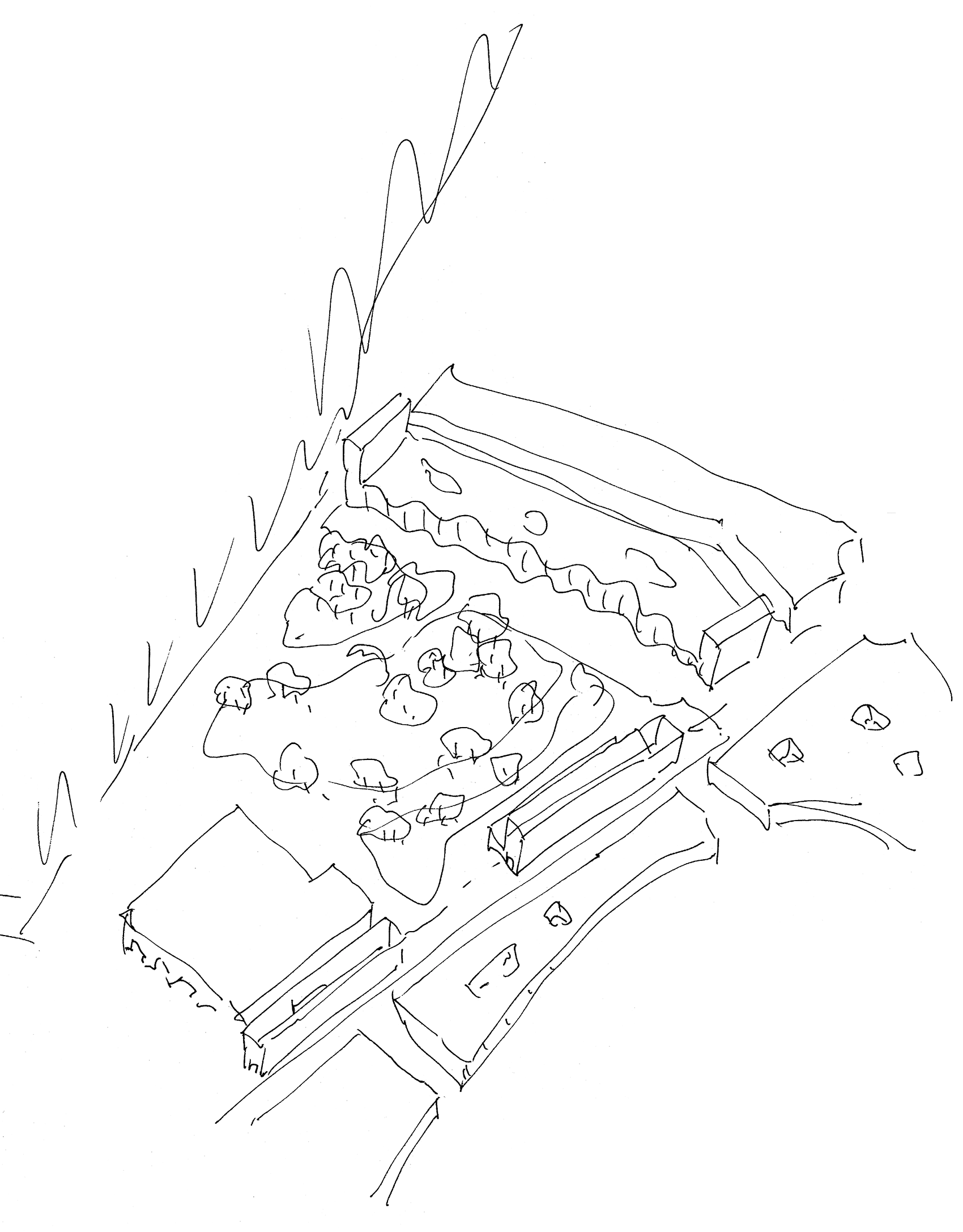
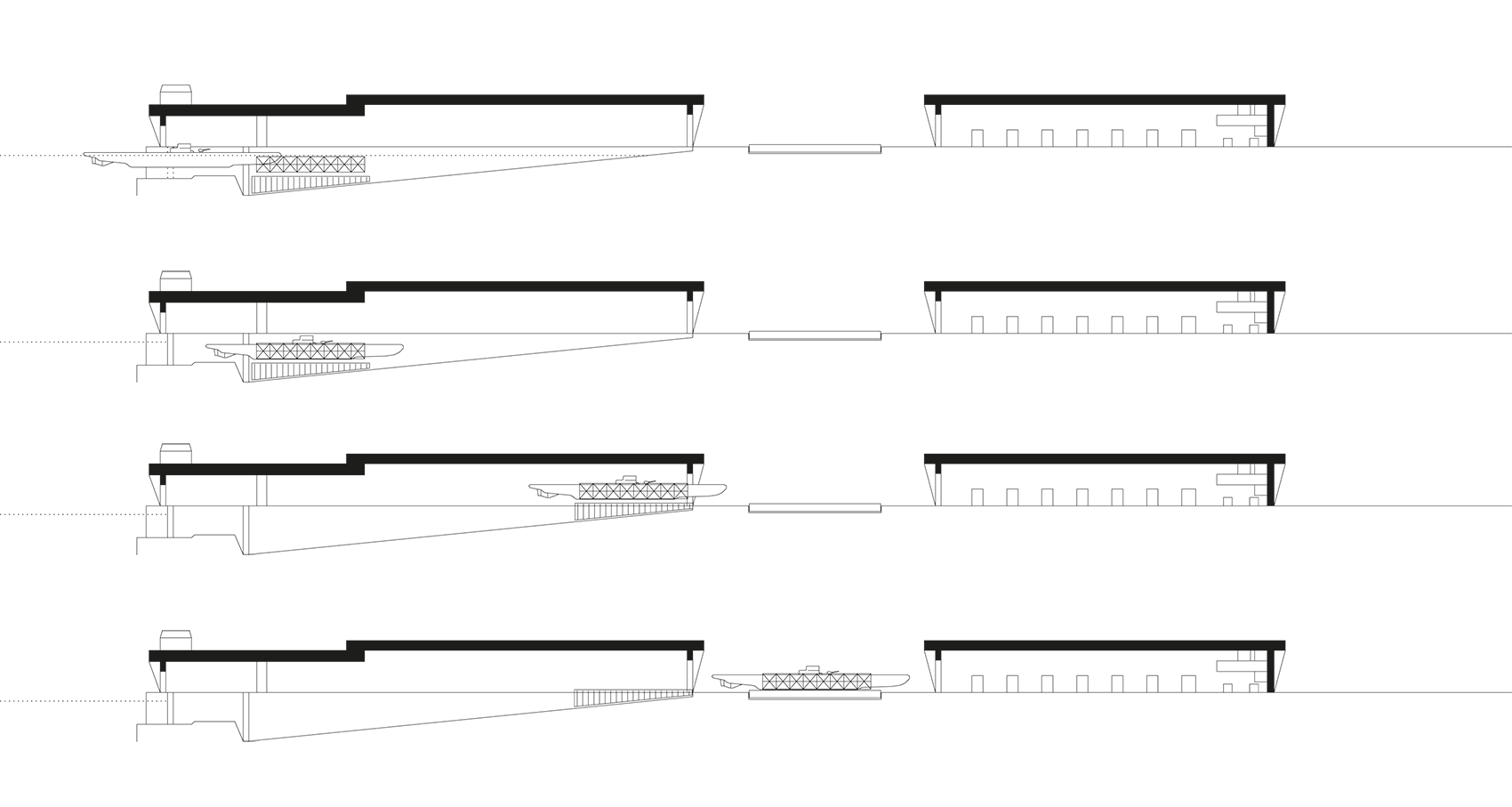
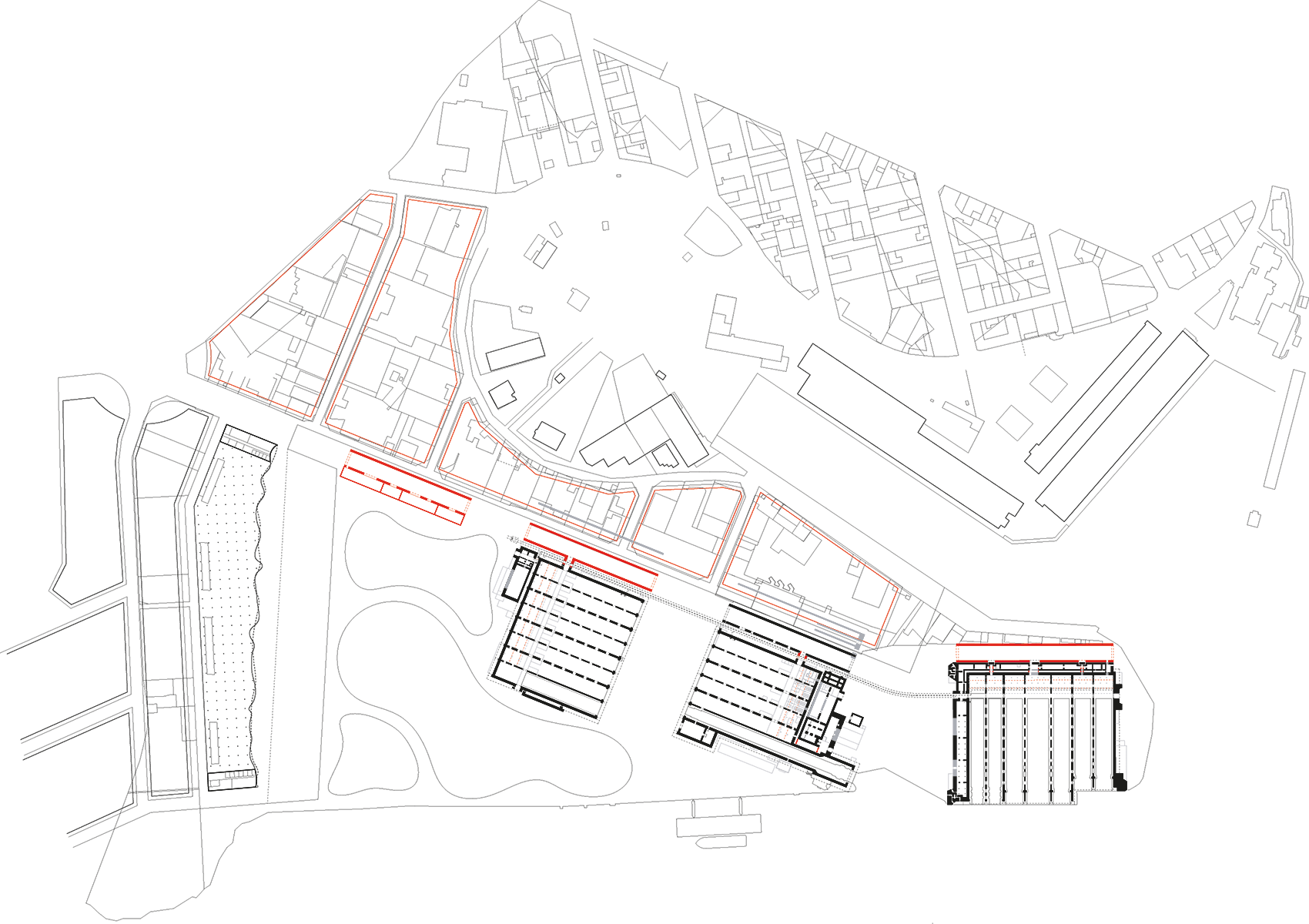

Name
Umwandlung Bunker in Kulturzentrum
Location
Lorient Kéroman (FRA)
Year
1998-1999
Category
Ideenwettbewerb, Lobende Erwähnung
Client
Französischer Staat
Modell
Urs Wagner
Team
Dürig & Rämi: Jean-Pierre Dürig, Regula Steinmann, Oliver Krell
Kosten:
CT Bauberatungen und Bauökonomie AG, Zürich
Statik:
MWV Bauingenieure AG, Baden
Haustechnik:
Amstein + Walthert AG, Zürich