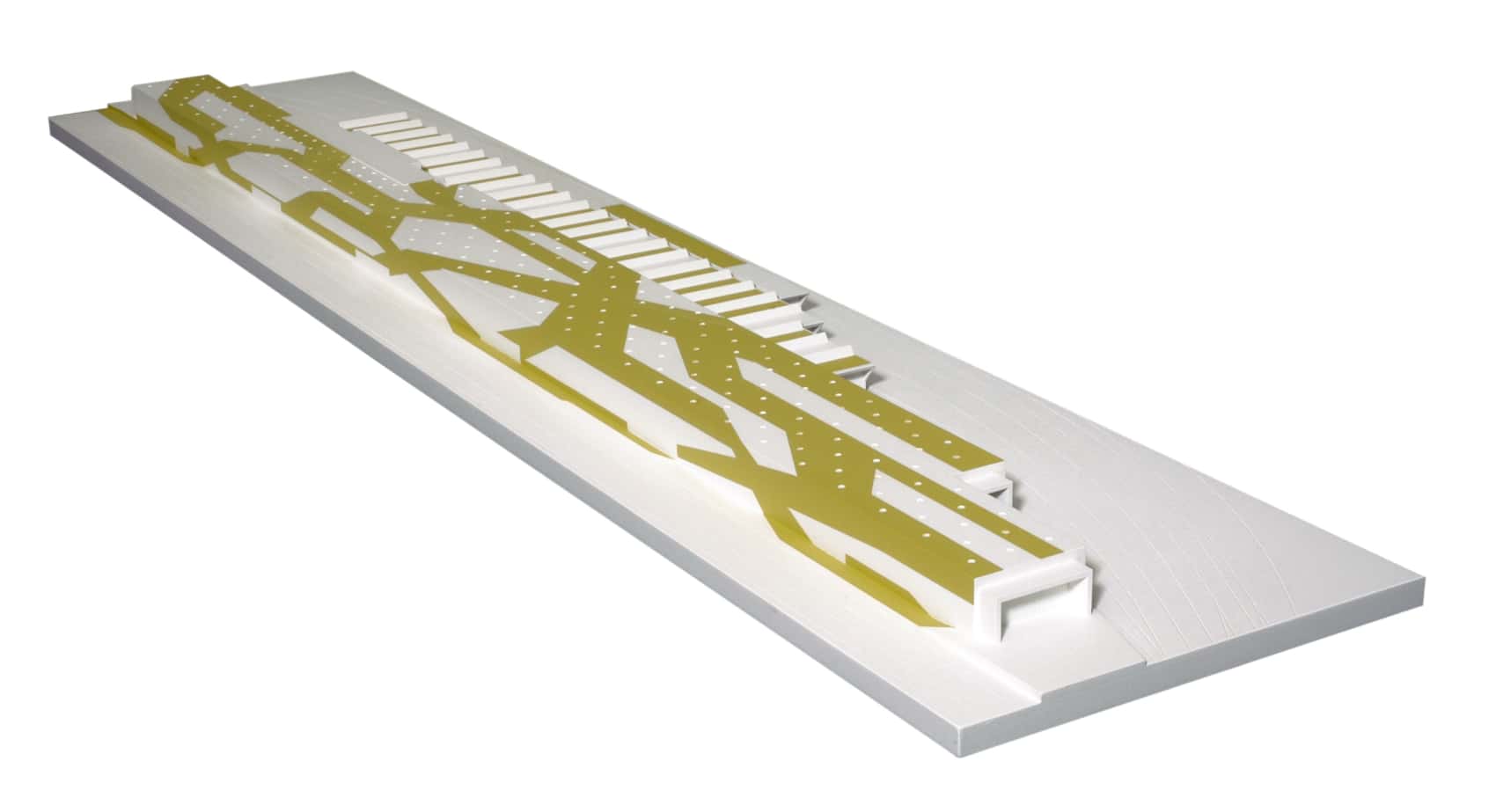












Name
Serviceanlage Herdern
Location
Zürich
Year
2009
Category
Offerte
Client
SBB
Modell
Zaborowsky Modellbau GmbH, Zürich
Team
Architektur:
Jean-Pierre Dürig, Jonas Fritschi
Baumanagement:
Oppliger Baumanagement AG
Bauingenieur:
SRP Schneller Ritz und Partner AG
HLK-Ingenieur:
Todt Gmür + Partner AG
Elektroplaner:
Thomas Lüem Partner AG
Sanitärplaner:
GRP Ingenieure AG
Geotechniker:
Suisseplan Ingenieure AG