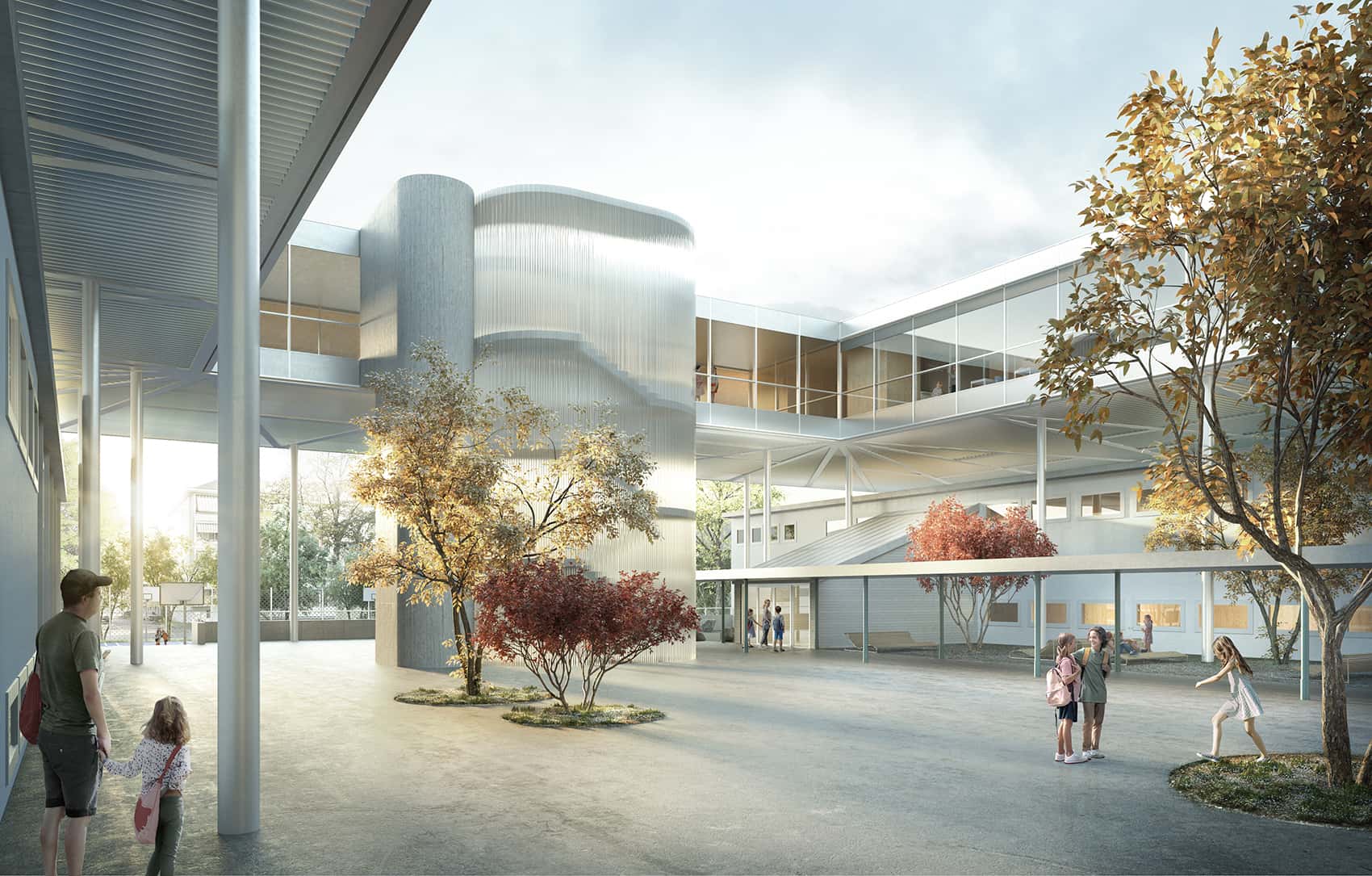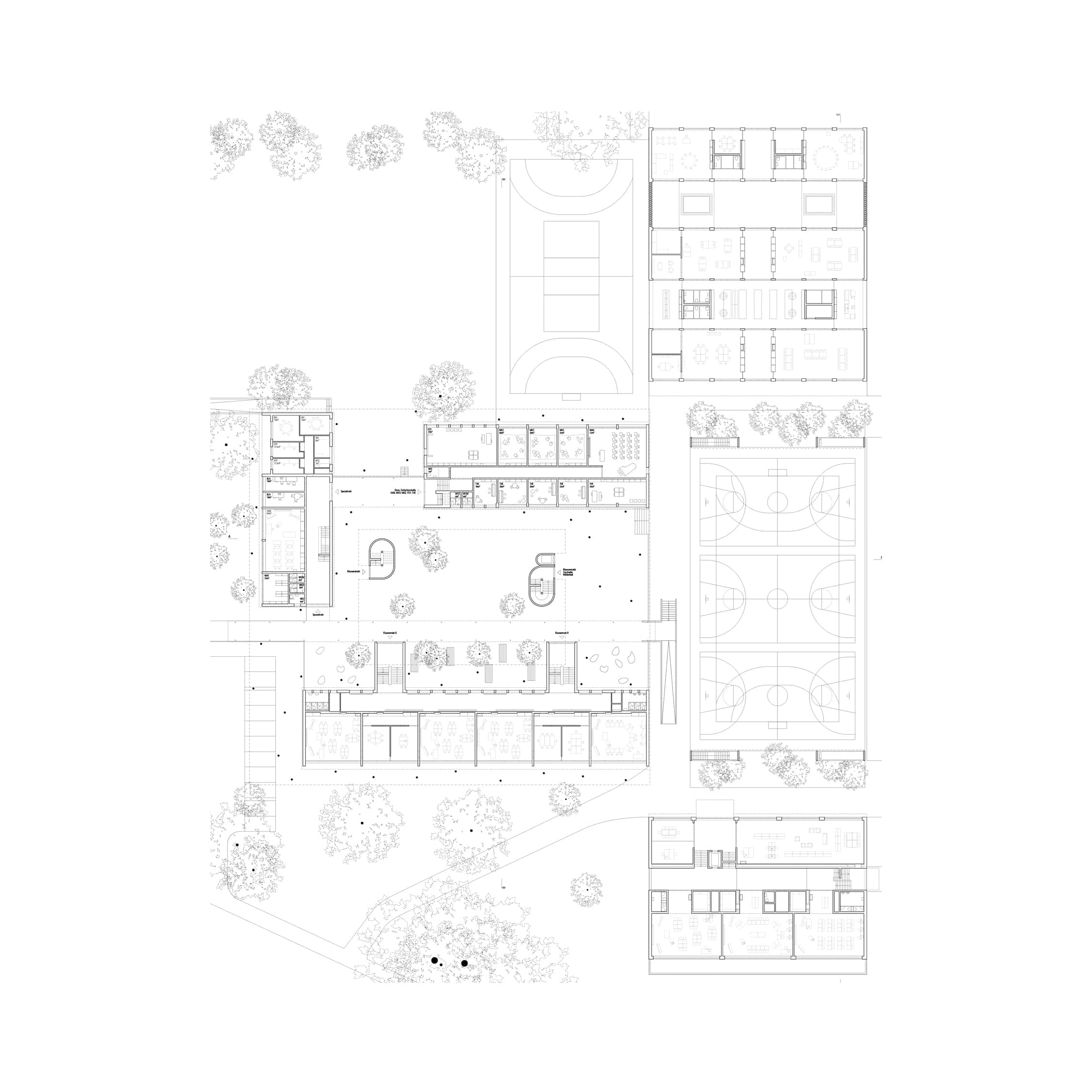







Name
Schulanlage Luchswiesen
Location
Zürich
Year
2021 - 2022
Category
Projektwettbewerb
Client
Stadt Zürich
Renderings
maaars Architektur Visualisierungen, Zürich
Modell und Modellbilder
Zaborowsky Modellbau GmbH, Zürich
Team
Architecture:
DÜRIG AG, Zürich
Guillermo Dürig, Jean-Pierre Dürig, Raphael Bösch, Tobias Noe
Civil engineers:
Ingegneri Pedrazzini Guidotti Sagl, Lugano
Building Services, building physics, fire engineering:
Amstein + Walthert AG, Zürich
Landscape Design:
Kuhn Landschaftsarchitekten GmbH, Zürich
Construction Management:
Demmel & Partner Baumanagement AG, Zürich
Traffic engineering:
IBV W. Hüsler AG, Zürich